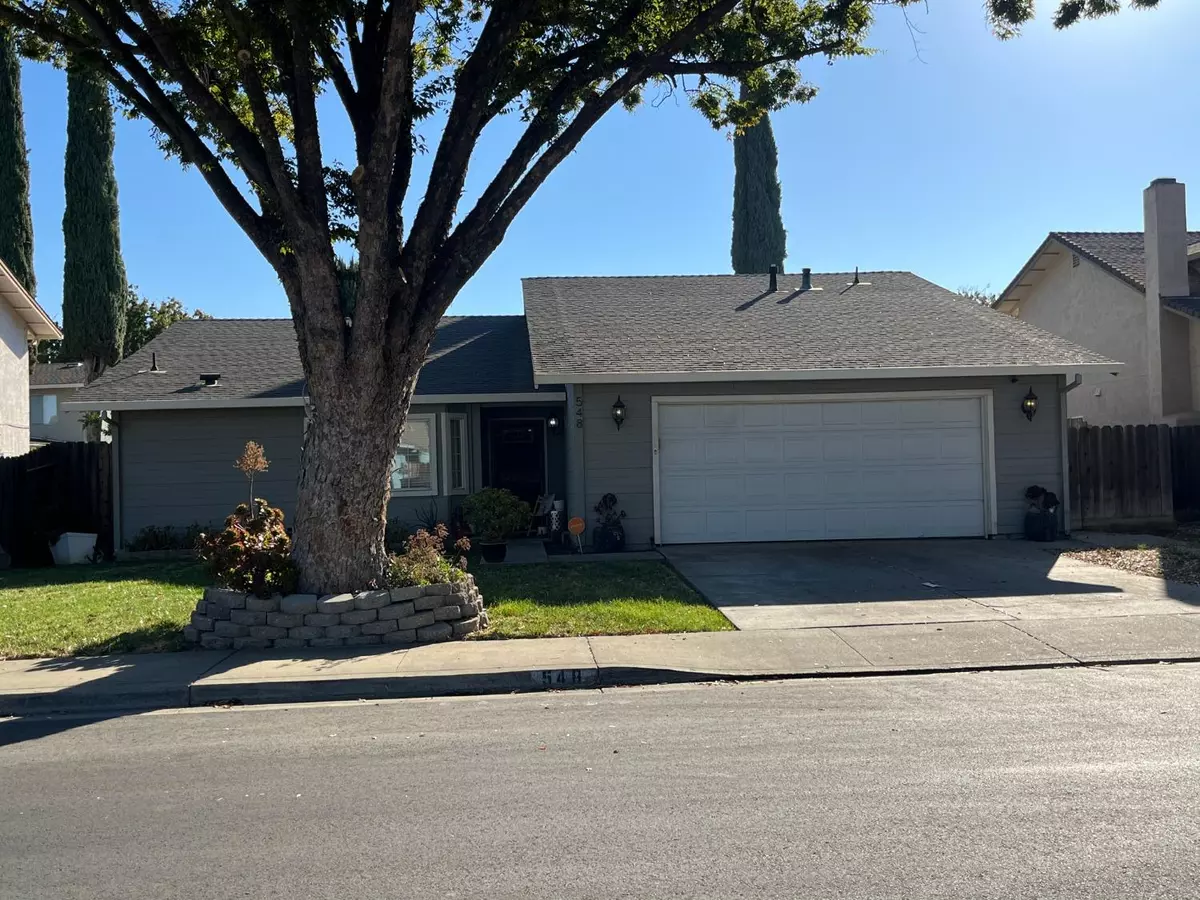
$ 429,000
$ 429,000
3 Beds
2 Baths
1,473 SqFt
$ 429,000
$ 429,000
3 Beds
2 Baths
1,473 SqFt
Key Details
Sold Price $429,000
Property Type Single Family Home
Sub Type Single Family Residence
Listing Status Sold
Purchase Type For Sale
Square Footage 1,473 sqft
Price per Sqft $291
Subdivision Golden Estates
MLS Listing ID 224112920
Sold Date 11/22/24
Bedrooms 3
Full Baths 2
HOA Y/N No
Originating Board MLS Metrolist
Year Built 1988
Lot Size 6,399 Sqft
Acres 0.1469
Lot Dimensions 6398
Property Description
Location
State CA
County Stanislaus
Area 20308
Direction From Sperry Ave go South on Del Puerto Ave to Ittureria, turn left to Traina, turn Right.
Rooms
Master Bathroom Shower Stall(s), Tile, Walk-In Closet, Window
Living Room Great Room
Dining Room Dining Bar, Formal Area
Kitchen Tile Counter
Interior
Heating Central
Cooling Ceiling Fan(s), Central
Flooring Carpet, Tile
Fireplaces Number 1
Fireplaces Type Living Room, Wood Burning
Window Features Dual Pane Full
Appliance Built-In Gas Range, Gas Water Heater, Dishwasher, Disposal, Microwave
Laundry In Garage
Exterior
Garage Attached
Garage Spaces 2.0
Fence Back Yard, Wood
Utilities Available Public
Roof Type Composition
Porch Covered Patio
Private Pool No
Building
Lot Description Curb(s)/Gutter(s), Shape Regular
Story 1
Foundation Slab
Sewer In & Connected
Water Meter on Site, Public
Architectural Style Ranch
Schools
Elementary Schools Patterson Joint
Middle Schools Patterson Joint
High Schools Patterson Joint
School District Stanislaus
Others
Senior Community No
Tax ID 048-051-022-000
Special Listing Condition None

Bought with Mountain Valley Properties







